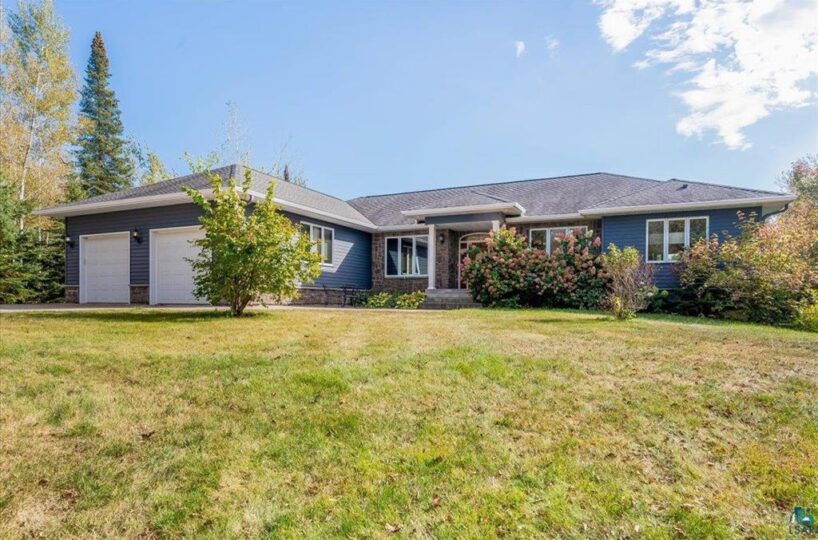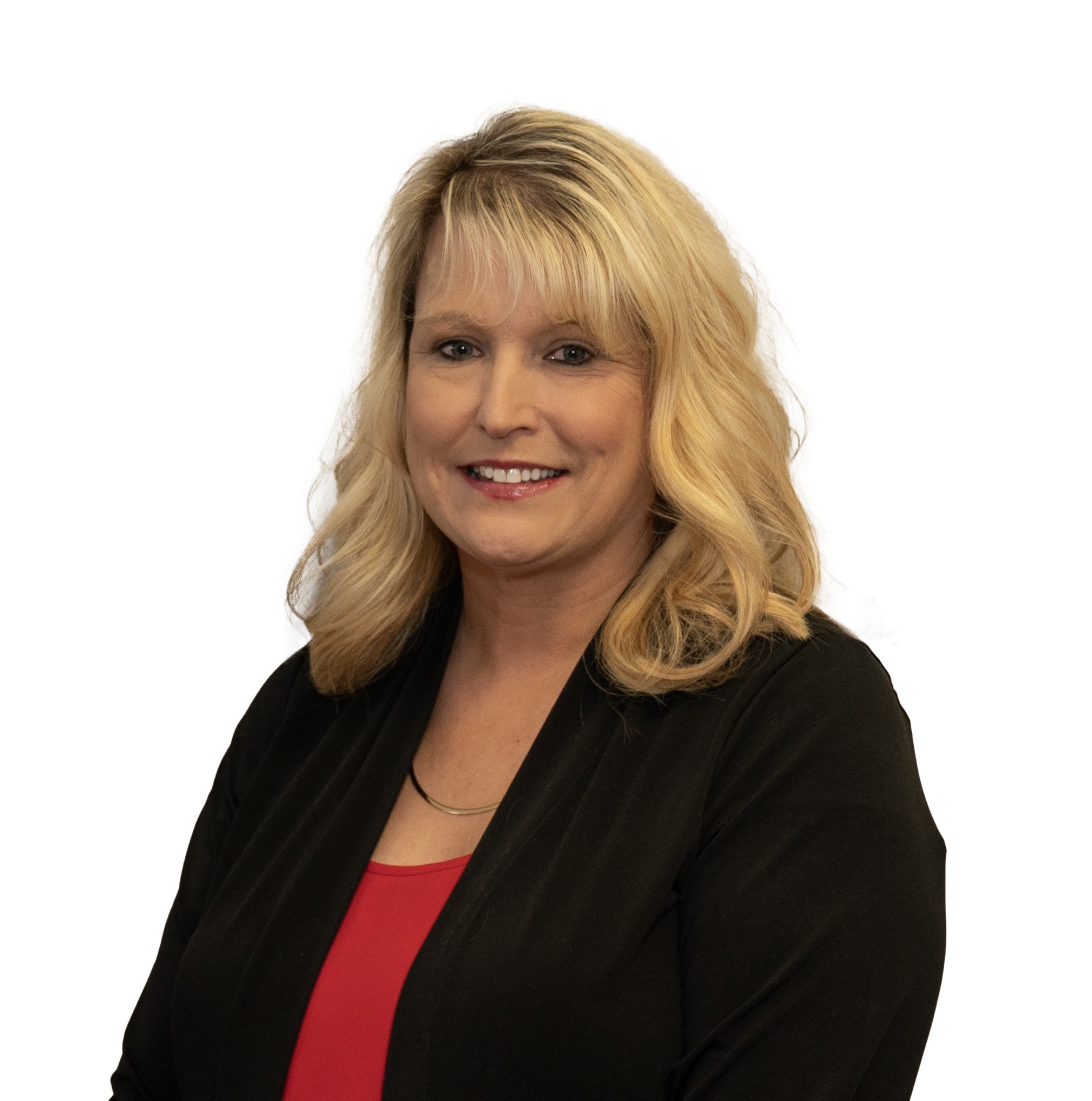Beautiful 5+ bedroom, 4 bathroom home in desired Esko development. The home features a large kitchen with Cambria countertops, a center island, a breakfast bar, and a walk-in pantry. There are two living rooms on the main floor, one has a gas fireplace, and the master suite has his and her closets, a separate tub and shower, and an entrance onto the deck. The basement features, a bedroom, 3/4 bath, sauna with dressing room, bar, large family room, rec room, huge 26 x 33 storage room which could be made into whatever you want, large den, and more. The large 28 x 32 attached garage is heated and also has an entrance into the basement and 11 ft ceilings. This home has hardwood-engineered floors on both levels, in-floor heat on both levels, and central air. Doors are 36″ and hallways are 48″ making the home handi cap accessible. This home also features main floor laundry. Outside you will find a beautifully landscaped yard with two stamped concrete patios and two decks 12×16 and 10 x 14. The cement driveway has additional parking alongside the garage.
Active FEATURED NEW PRICE!
22 Amanda Drive
Esko, Minnesota 55733
$799,900
- Bed5
- Bath4
- Parking2 car attached garage
- Sq Ft4,520
- Price Per Sq Ft
- Year Built2007
- Lot Size.93 Acres
- TypeSingle Family Home
- Property ID #6116381

2 months ago
Request More Information
Est. Payment $3,055/mo
















































